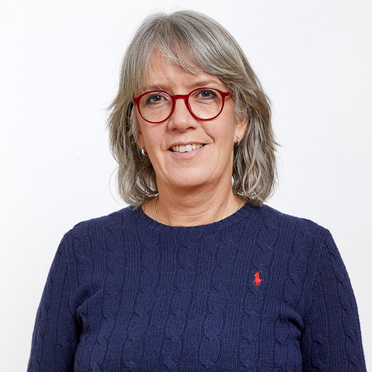GIH's building history
Over the years, GIH and previously GCI have been housed in several different buildings in Stockholm. Since the mid-1940s, we have had our permanent location on the hill behind Stockholm Stadium. Here you will find more information about the buildings in which GIH has conducted its operations.
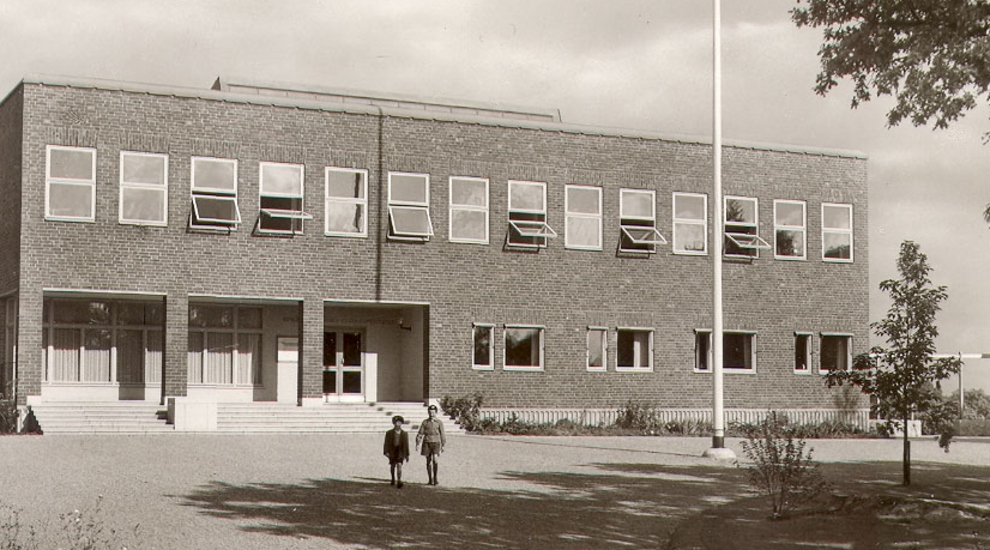
The buildings were erected in 1945–46 and designed by the architects Gunnar Wejke and Kjell Ödéen. At the City Museum in Stockholm, the buildings are classified as green, meaning they are considered particularly valuable from a cultural and historical point of view.
Before GIH was built behind the Stadium
From the beginning of the 1800s, GIH/GCI was located on Hamngatan just in front of the eastern corner of Kulturhuset. On the site was the statue "Cross-Sitting Girl", which marked where the GCI was located. The statue was unfortunately stolen during a renovation of the site.
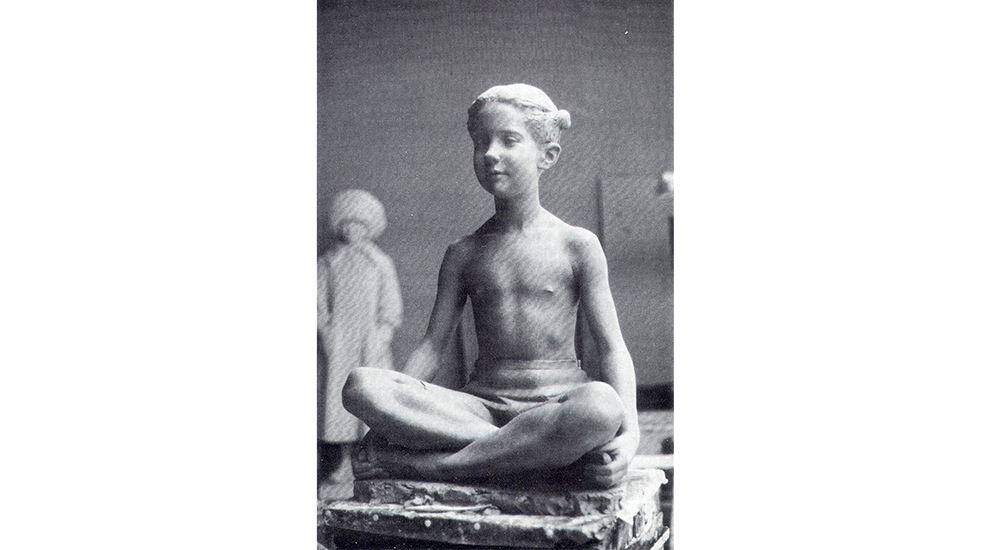
The statue "Cross-sitting girl" by Peter Linde 1988. Photo J. E. Nilsson
The construction of Valhallavägen began in the late 1800s. In connection with the redevelopment, the state used the land to build institutions and other public functions such as hospitals and schools.
In the 1890s, Urheilupuisto was built on the site where the stadium is located today. The architects Fredrik Liljekvist and Rudolf Arborelius provided the facility with many opportunities for sports, such as football and skating pitches, a tennis pavilion and a velodrome. A tennis pavilion was added to the sports park in 1900 and a riding hall in 1906.
When the stadium was built in 1912, the older tennis pavilion was moved to Östermalm's sports ground, where it still stands today. The second tennis pavilion stood until 1920, when it burned down. The riding hall was probably demolished in connection with the construction of GIH during the years 1945–46, but some horse connection remains with the Equestrian Stadium next to Östermalm's sports ground.
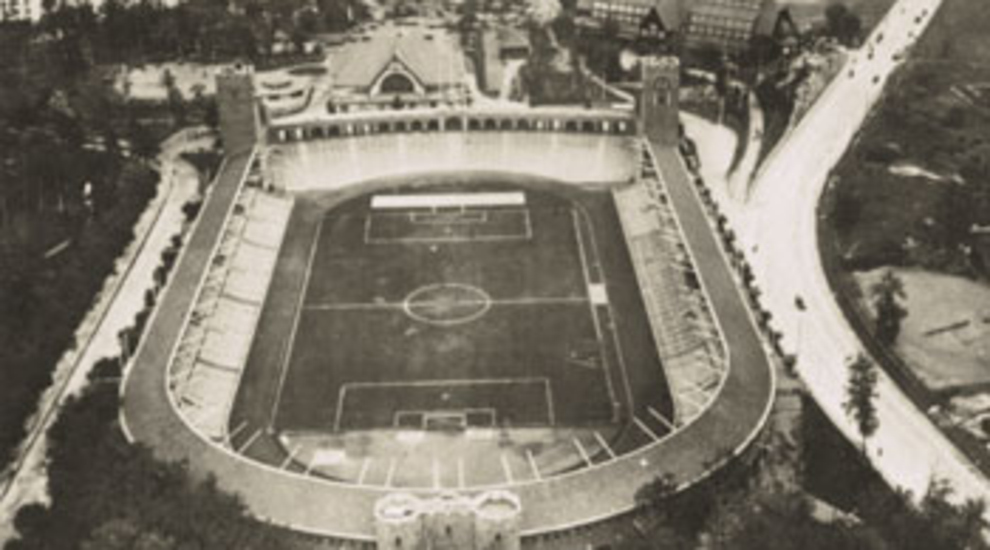
Stockholm Stadium aerial photo 1919 with the buildings that were located where GIH is today.
When GIH was built
GCI's premises on Hamngatan had long been cramped and worn. As early as 1912 and 1927, proposals were presented for a new GCI building on roughly the same site as GIH is today, but these were never implemented.
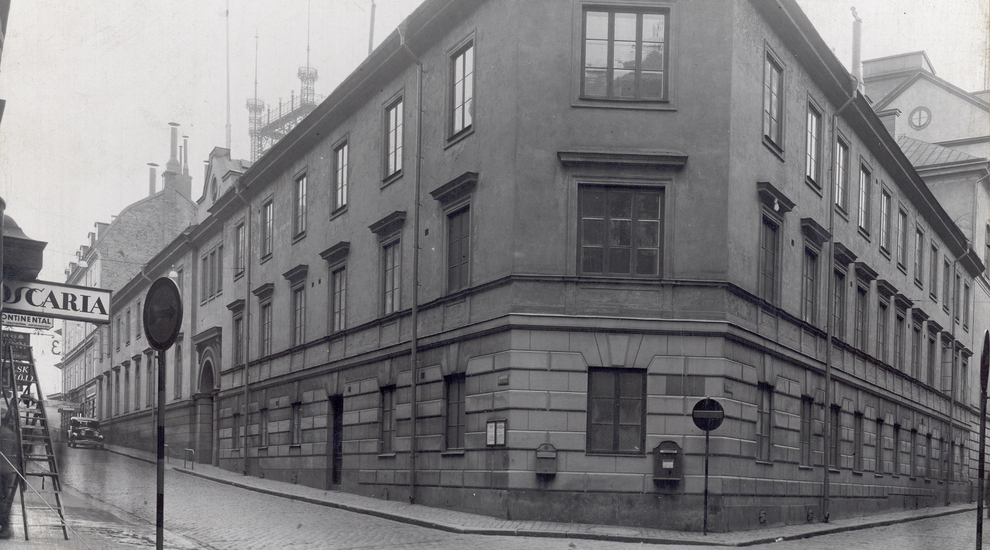
GCI:s lokaler på Hamngatan i Stockholm i början av 1900-talet.
In 1939, the National Board of Public Buildings announced an architectural competition, which was won by architects Gunnar Wejke and Kjell Ödéen. Their proposals reflected the ideals of the welfare state and combined practical utility with the prevailing aesthetics.

The main building at the Royal Gymnastics Central Institute at the Stadium.
Due to the Second World War, the construction was delayed and GIH could not be built according to the original drawings. There were parts that were planned but never built, such as a free-standing exhibition hall, a free-standing fencing hall and a free-standing mess. It was also not until the 1960s that the swimming pool was put in place.
Initially, there were four gymnasiums, two of which have been converted into auditoriums and laboratories. Between 1980 and 1981, the rear of the GIH building was extended with three sports halls.
GIH's renovation and extension 2011–2012
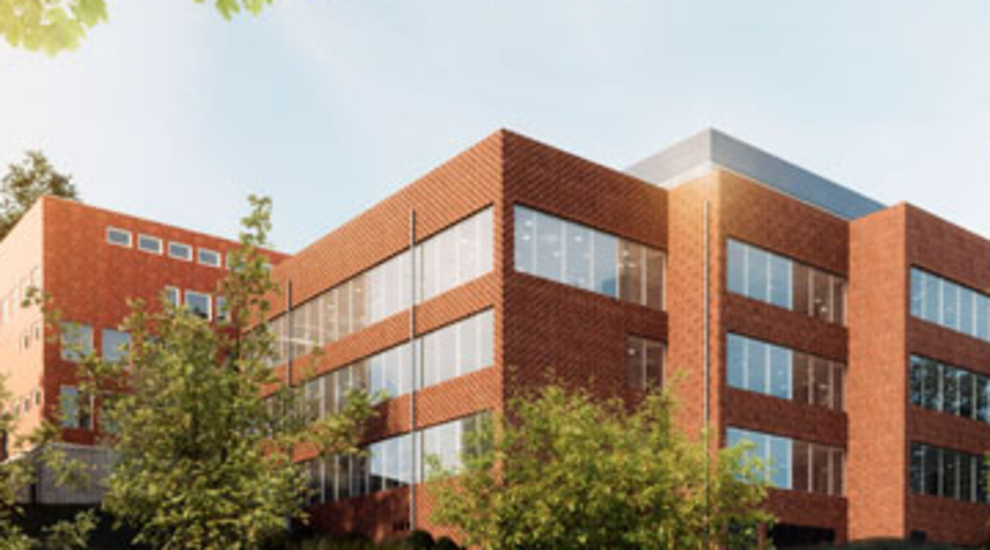
Picture of GIH's reconstruction
During the years 2011 and 2012, a major renovation and extension of GIH's main building was carried out. The 4,000 square metre extension was designed by Wingårdh Arkitektkontor. The façade has the same 40s feel as the main building, with simple and clean lines of unplastered red brick.
At the same time, a renovation was carried out of the building where the sports halls are. The walls and floors were adapted according to the new house.
Improved and modernized study environment
The background to the renovation and extension was that there was a need to gather the activities and coordinate the interdisciplinary and multidisciplinary research environments.
They also wanted to improve the study environment for the students with, among other things, a larger library with a larger number of study places. At the same time, the number of students increased from 800 to 1,000, which increased the demand for larger premises. The goal was to create a unified campus with state-of-the-art knowledge environments equipped with the latest technology.
On this page
